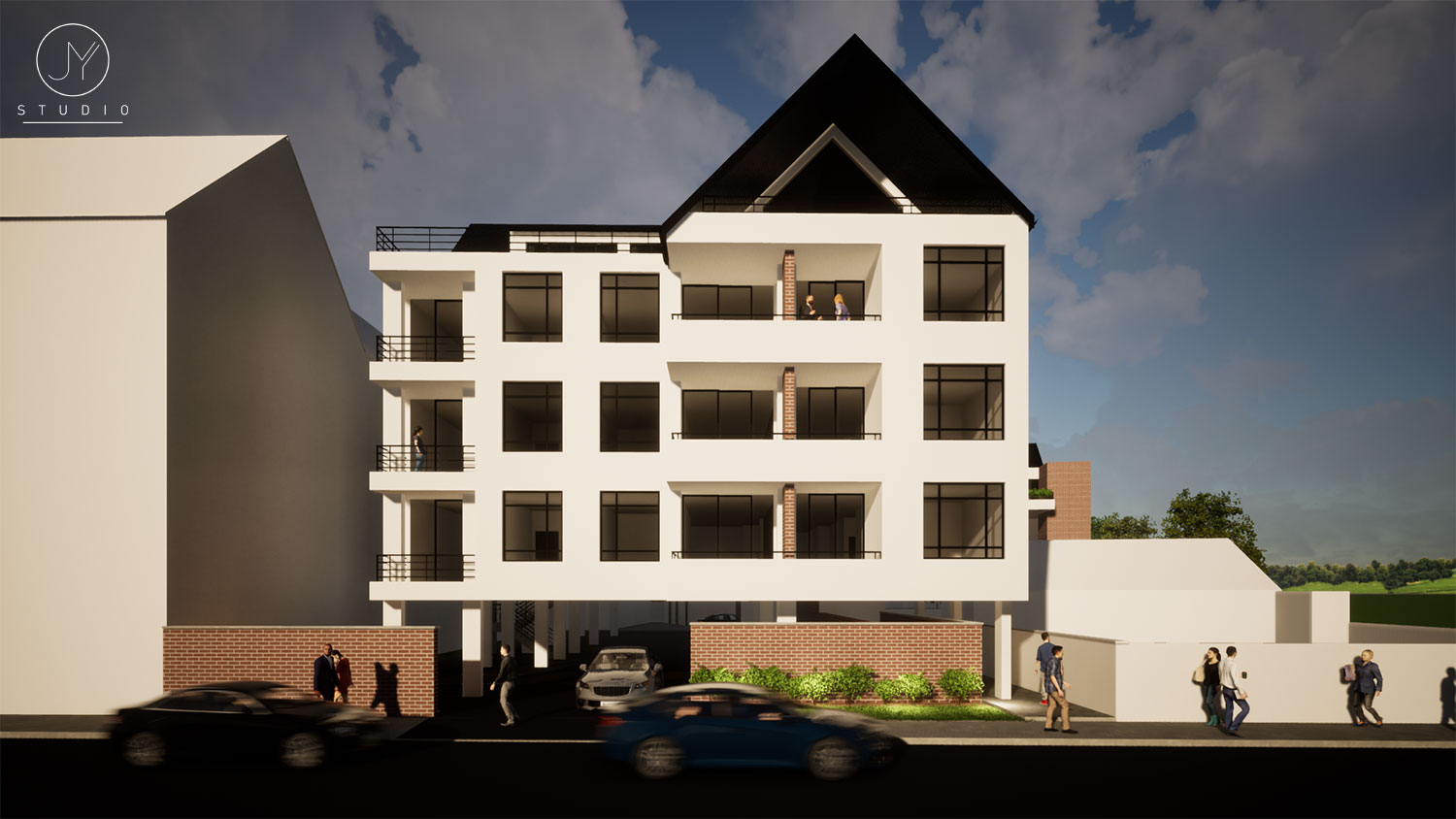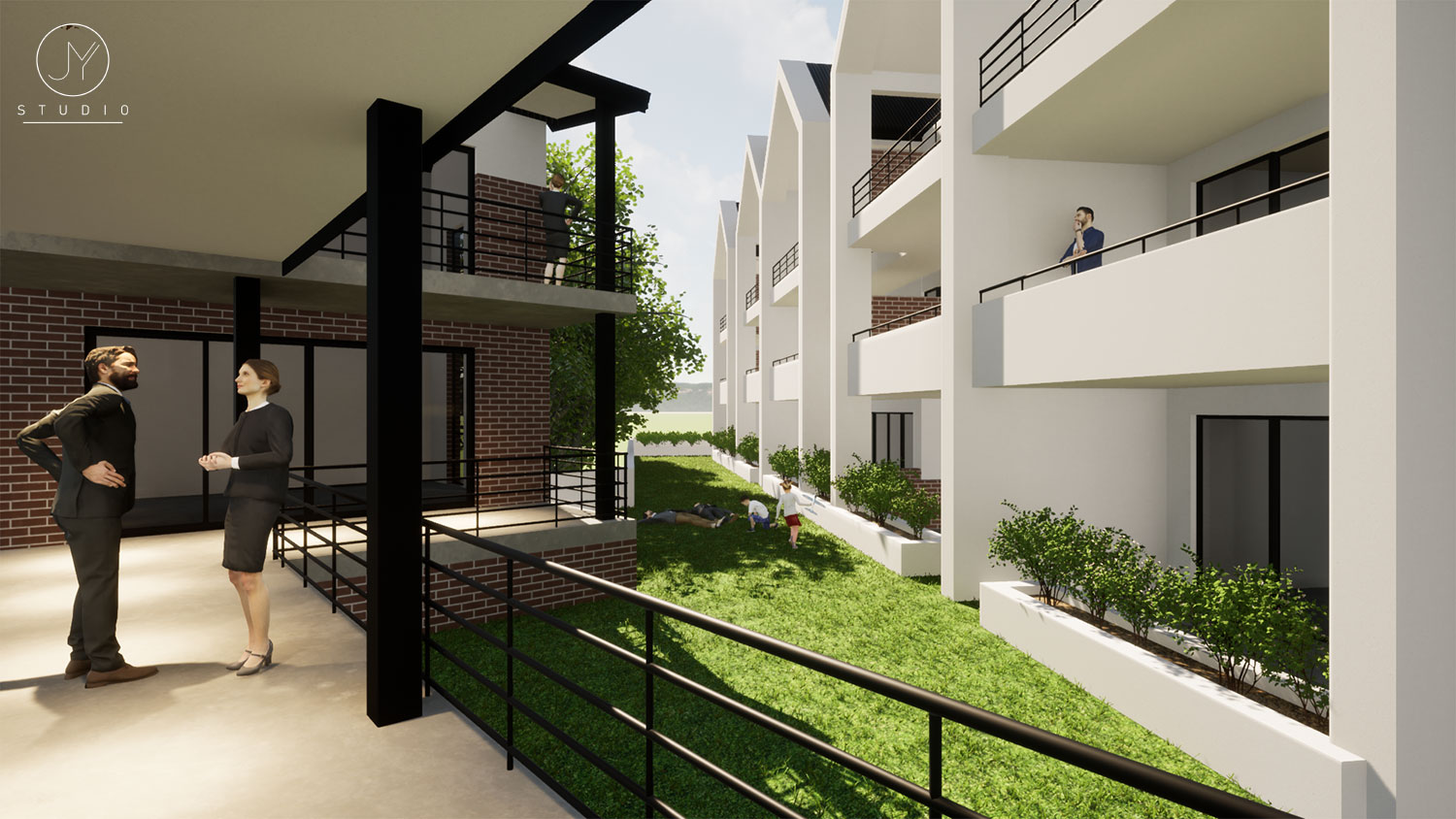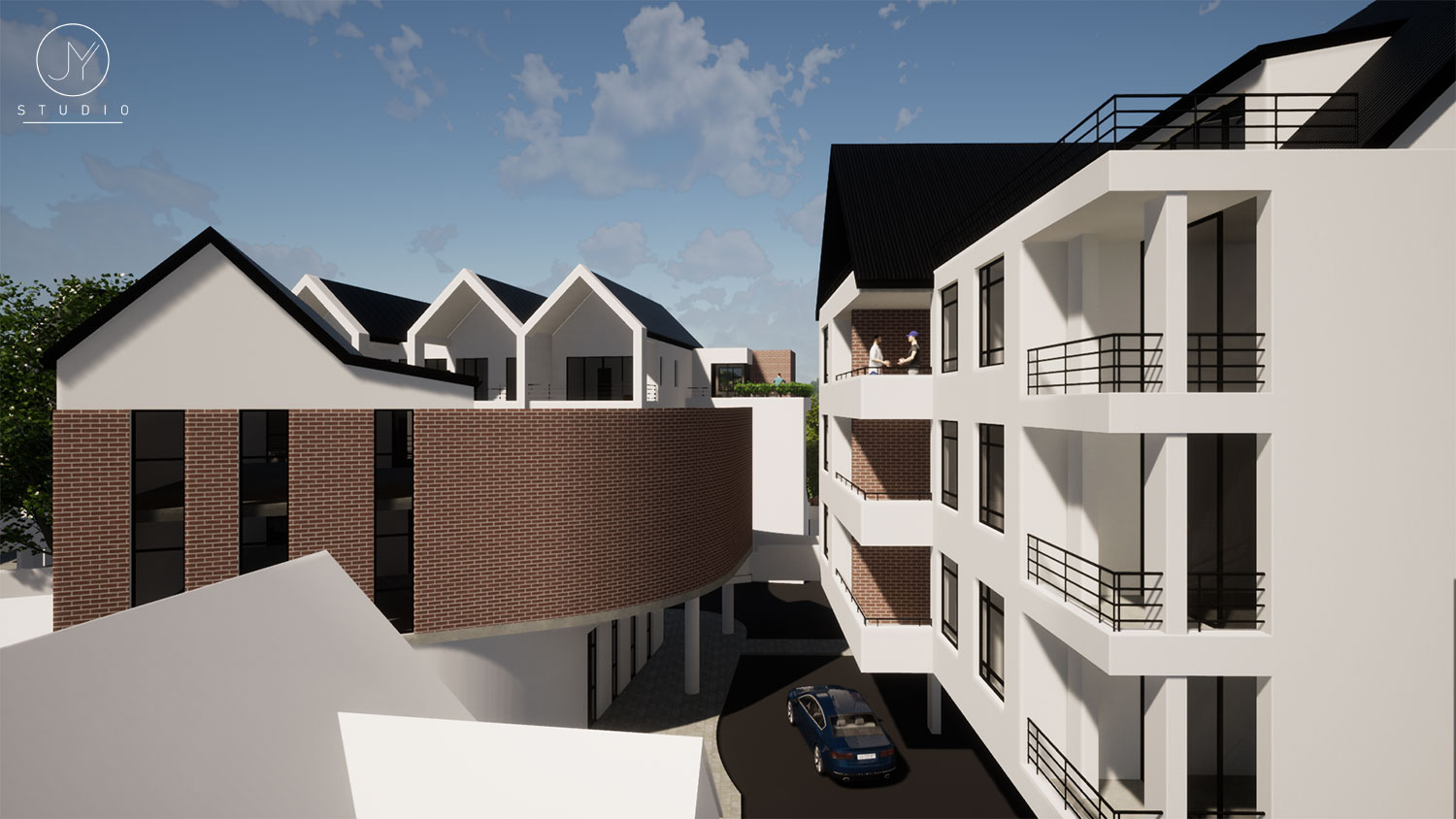Residential | Borehamwood
About This Project
The UK-based client required a massing and concept design for feasibility purposes in order to present the land owner with a development option. It is intended to be a residential development, however the existing Synagogue is to remain on the site.
The proposed Block B at the street entrance is raised off the ground to allow access to the new location of the Synagogue and the second residential Block A.
Block B comprises single level apartments with penthouses on the top floor, and Block A is a series of duplex apartments.





